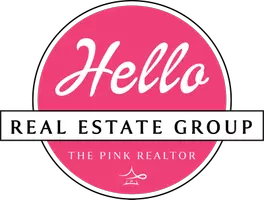$315,000
For more information regarding the value of a property, please contact us for a free consultation.
3 Beds
2 Baths
1,432 SqFt
SOLD DATE : 10/06/2025
Key Details
Property Type Single Family Home
Sub Type Single Family Residence
Listing Status Sold
Purchase Type For Sale
Square Footage 1,432 sqft
Subdivision North Star West Estates
MLS Listing ID 20956290
Sold Date 10/06/25
Style Traditional
Bedrooms 3
Full Baths 2
HOA Y/N None
Year Built 1971
Annual Tax Amount $7,407
Lot Size 7,797 Sqft
Acres 0.179
Property Sub-Type Single Family Residence
Property Description
THIS PROPERTY COMES WITH $$5000 $$ IN HOMEBUYER ASSISTANCE FOR CLOSING COST WHEN YOU USE THE PREFERRED LENDER. Contact the listing agent for more details. Completely Renovated Gem with a Pool in North Star West Estate! Step into this beautifully rehabbed 3-bedroom, 2-bath home with a 2-car garage and sparkling in-ground pool, nestled in the desirable North Star West Estate. NEW appliances will be installed before closing. This like-new home features modern upgrades throughout, including luxury flooring, fresh paint, updated lighting, and a fully redesigned kitchen with quartz countertops and stainless steel appliances. The bathrooms have been stylishly updated with contemporary fixtures and tile work. Enjoy Texas summers in your private backyard oasis complete with a covered patio and newly resurfaced pool. With its fresh feel, functional layout, and prime location, this move-in-ready home is a rare find!
Location
State TX
County Dallas
Direction Start at Garland and Belt Line Road: Head north on Belt Line Rd toward W Centerville Rd. Turn right onto Centerville Rd: Turn left onto W Spring Creek Pkwy: Head west Turn left onto Westbridge Way: Your destination, 1717 Westbridge Way, will be on the left.
Rooms
Dining Room 1
Interior
Interior Features Chandelier, Decorative Lighting, Eat-in Kitchen, Kitchen Island, Open Floorplan, Vaulted Ceiling(s), Walk-In Closet(s)
Heating Central, Natural Gas
Cooling Ceiling Fan(s), Central Air, Electric
Flooring Carpet, Ceramic Tile, Laminate, Tile
Fireplaces Number 1
Fireplaces Type Decorative, Living Room, Wood Burning
Appliance Dishwasher, Disposal, Gas Range, Microwave
Heat Source Central, Natural Gas
Laundry Electric Dryer Hookup, Gas Dryer Hookup, Utility Room, Full Size W/D Area, Washer Hookup
Exterior
Exterior Feature Covered Patio/Porch
Garage Spaces 2.0
Fence Wood
Pool In Ground
Utilities Available Cable Available, City Sewer, City Water, Curbs, Electricity Available, Individual Gas Meter, Individual Water Meter, Natural Gas Available, Sewer Available, Sidewalk
Roof Type Composition
Total Parking Spaces 2
Garage Yes
Private Pool 1
Building
Lot Description Landscaped, Subdivision
Story One
Foundation Slab
Level or Stories One
Structure Type Brick
Schools
Elementary Schools Choice Of School
Middle Schools Choice Of School
High Schools Choice Of School
School District Garland Isd
Others
Ownership TAX
Acceptable Financing 1031 Exchange, Cash, Conventional, FHA, FHA Assumable, VA Loan
Listing Terms 1031 Exchange, Cash, Conventional, FHA, FHA Assumable, VA Loan
Financing VA
Read Less Info
Want to know what your home might be worth? Contact us for a FREE valuation!

Our team is ready to help you sell your home for the highest possible price ASAP

©2025 North Texas Real Estate Information Systems.
Bought with Cecelia Davis • Keller Williams Rockwall
GET MORE INFORMATION

REALTOR® | Lic# 0749780

