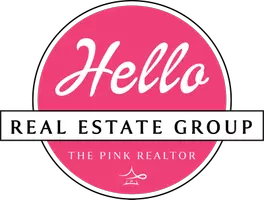
4 Beds
3 Baths
2,704 SqFt
4 Beds
3 Baths
2,704 SqFt
Key Details
Property Type Single Family Home
Sub Type Single Family Residence
Listing Status Active
Purchase Type For Sale
Square Footage 2,704 sqft
Subdivision Prestonwood
MLS Listing ID 21112878
Style Traditional
Bedrooms 4
Full Baths 3
HOA Fees $850/ann
HOA Y/N Mandatory
Year Built 1967
Annual Tax Amount $13,962
Lot Size 7,623 Sqft
Acres 0.175
Property Sub-Type Single Family Residence
Property Description
The preferred open layout seamlessly connects the living room, kitchen, and dining area, while all main-floor bedrooms are tucked down the hall for privacy and functionality. Upstairs, a versatile flex space offers built-in cabinetry and generous storage—perfect for a media room, office, or play area. The spacious second primary suite features plush upgraded carpet, a full ensuite bath with a deep soaking tub, and a separate glass shower.
The backyard is fully fenced with a tall privacy fence and includes a gate opening directly to a peaceful greenbelt walkway that leads to Prestonwood's exclusive 9-acre private community park. Enjoy playgrounds, a pool, tennis courts, basketball court, and walking trails just steps from your door.
This is Prestonwood living at its best—updated, effortless, and close to everything.
Location
State TX
County Dallas
Direction Use GPS
Rooms
Dining Room 1
Interior
Interior Features Built-in Features, Decorative Lighting, Eat-in Kitchen, High Speed Internet Available, Kitchen Island, Open Floorplan, Pantry, Walk-In Closet(s)
Heating Central, Electric
Cooling Ceiling Fan(s), Central Air, Electric
Flooring Carpet
Appliance Dishwasher, Disposal, Electric Cooktop, Electric Oven, Microwave, Refrigerator, Vented Exhaust Fan
Heat Source Central, Electric
Laundry Utility Room, Full Size W/D Area, Dryer Hookup, Washer Hookup
Exterior
Exterior Feature Awning(s), Covered Patio/Porch, Private Yard
Garage Spaces 2.0
Fence Back Yard, Fenced, Full, High Fence, Privacy, Wood
Utilities Available City Sewer, City Water, Co-op Electric, Sidewalk
Roof Type Composition
Total Parking Spaces 2
Garage Yes
Building
Lot Description Adjacent to Greenbelt, Corner Lot, Few Trees, Greenbelt, Landscaped, Lrg. Backyard Grass
Story Two
Foundation Slab
Level or Stories Two
Structure Type Brick,Siding,Wood
Schools
Elementary Schools Spring Creek
High Schools Richardson
School District Richardson Isd
Others
Ownership Michael Chiodo
Acceptable Financing Cash, Conventional, FHA, VA Loan
Listing Terms Cash, Conventional, FHA, VA Loan
Virtual Tour https://www.propertypanorama.com/instaview/ntreis/21112878

GET MORE INFORMATION

REALTOR® | Lic# 0749780






