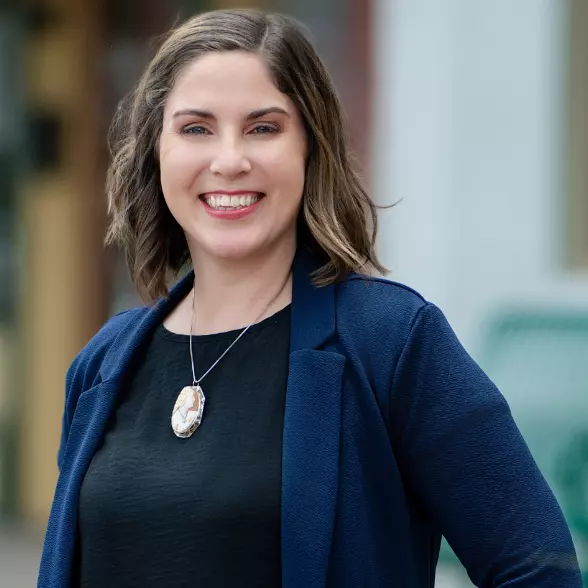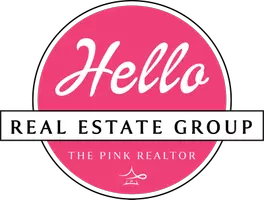
4 Beds
3 Baths
2,701 SqFt
4 Beds
3 Baths
2,701 SqFt
Open House
Sat Nov 15, 12:00pm - 2:30pm
Sun Nov 16, 12:00pm - 2:30pm
Key Details
Property Type Single Family Home
Sub Type Single Family Residence
Listing Status Active
Purchase Type For Sale
Square Footage 2,701 sqft
Subdivision Country Forest Ph 01 Rev
MLS Listing ID 21110254
Bedrooms 4
Full Baths 3
HOA Y/N None
Year Built 1979
Annual Tax Amount $11,162
Lot Size 8,886 Sqft
Acres 0.204
Property Sub-Type Single Family Residence
Property Description
The kitchen is a true centerpiece of the home with a waterfall island, commercial grade appliances, and a full butler's pantry that includes a coffee bar, sink, and dishwasher. The kitchen opens seamlessly to the dining room and the spacious living room which features a contemporary stucco fireplace, large sliding glass doors, and an abundance of natural light.
The primary suite offers private access to the backyard along with an electric fireplace for added ambiance. The luxurious bathroom features dual shower heads, a 16x32 inch rainfall shower, a freestanding soaking tub, and generous space for comfort and relaxation. The large walk-in closet connects directly to the laundry room which provides a practical and convenient layout.
A second primary suite is located on the opposite side of the home, ideal for guests, extended family, or older children. Two additional bedrooms offer versatility for family needs. One of the rooms includes built in shelving which makes it a perfect office or flex room facing the front of the home.
Step outside to a peaceful backyard retreat featuring a spacious deck for hosting or relaxing, complemented by mature trees and fresh landscaping that enhances both beauty and privacy.
This home has been fully renovated from the foundation to the finishes creating a truly move in ready experience with care and attention to detail throughout.
Come see this beautiful home in one of Dallas' most desirable locations before it is gone.
Location
State TX
County Dallas
Direction GPS will take you directly to the home.
Rooms
Dining Room 1
Interior
Interior Features Built-in Features, Built-in Wine Cooler, Chandelier, Decorative Lighting, Kitchen Island, Open Floorplan, Pantry, Walk-In Closet(s), Wet Bar, Second Primary Bedroom
Heating Central, Fireplace(s)
Cooling Ceiling Fan(s), Central Air
Fireplaces Number 2
Fireplaces Type Bedroom, Electric, Gas, Living Room, Master Bedroom
Appliance Commercial Grade Range, Dishwasher, Disposal, Gas Cooktop, Gas Oven, Gas Water Heater, Refrigerator
Heat Source Central, Fireplace(s)
Exterior
Garage Spaces 1.0
Carport Spaces 2
Utilities Available City Sewer, City Water, Concrete, Curbs
Roof Type Shingle
Total Parking Spaces 4
Garage Yes
Building
Story One
Foundation Slab
Level or Stories One
Structure Type Brick,Concrete,Stucco
Schools
Elementary Schools Aikin
High Schools Lake Highlands
School District Richardson Isd
Others
Ownership See tax records
Acceptable Financing Cash, Conventional, FHA, VA Loan
Listing Terms Cash, Conventional, FHA, VA Loan
Virtual Tour https://www.propertypanorama.com/instaview/ntreis/21110254

GET MORE INFORMATION

REALTOR® | Lic# 0749780






