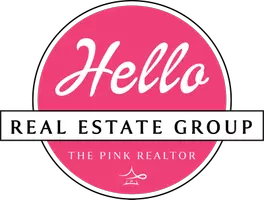
3 Beds
3 Baths
2,503 SqFt
3 Beds
3 Baths
2,503 SqFt
Key Details
Property Type Single Family Home
Sub Type Single Family Residence
Listing Status Active
Purchase Type For Sale
Square Footage 2,503 sqft
Subdivision Jackson Mdws
MLS Listing ID 21112830
Style Traditional
Bedrooms 3
Full Baths 3
HOA Fees $215/ann
HOA Y/N Mandatory
Year Built 2004
Annual Tax Amount $9,082
Lot Size 8,755 Sqft
Acres 0.201
Property Sub-Type Single Family Residence
Property Description
Inside, soaring ceilings, arched openings, and rich engineered wood floors create an open and airy flow through the main living areas. The spacious family room centers around a classic brick fireplace—ideal for relaxing or hosting friends. A separate dining space catches the afternoon light through a large picture window, adding charm to every meal.
The kitchen offers generous counter space, dark cabinetry for contrast, a center island, and stainless-steel appliances—perfect for busy mornings or weekend gatherings. The private study with French doors makes a great home office or optional fourth bedroom.
Upstairs, a large bonus room with a full bath gives you endless flexibility—game room, guest retreat, or teen hideaway. The primary suite features a serene bath with dual vanities, soaking tub, and separate shower.
Step out back to a covered patio overlooking the wide, fenced yard—ready for play, pets, or evening barbecues.
Located in Sachse's welcoming Jackson Meadows neighborhood, this home offers the space, warmth, and versatility every family needs.
Location
State TX
County Dallas
Community Curbs, Sidewalks
Direction From the Bush Turnpike, exit Miles-Merritt, North on Miles, right on Rosewood, right on Harvest, house on right.
Rooms
Dining Room 2
Interior
Interior Features Cable TV Available, Cathedral Ceiling(s), Double Vanity, High Speed Internet Available, Kitchen Island, Open Floorplan, Pantry, Vaulted Ceiling(s), Walk-In Closet(s)
Heating Central, Fireplace(s), Natural Gas, Zoned
Cooling Ceiling Fan(s), Central Air, Electric, Zoned
Flooring Carpet, Ceramic Tile, Engineered Wood
Fireplaces Number 1
Fireplaces Type Brick
Appliance Dishwasher, Disposal, Gas Range, Microwave
Heat Source Central, Fireplace(s), Natural Gas, Zoned
Laundry Electric Dryer Hookup, Utility Room, Full Size W/D Area, Washer Hookup
Exterior
Exterior Feature Covered Patio/Porch, Private Yard
Garage Spaces 2.0
Fence Wood
Community Features Curbs, Sidewalks
Utilities Available Alley, Cable Available, City Sewer, City Water, Concrete, Curbs, Electricity Connected, Individual Gas Meter, Individual Water Meter, Natural Gas Available
Roof Type Composition
Total Parking Spaces 2
Garage Yes
Building
Lot Description Interior Lot, Landscaped, Sprinkler System, Subdivision
Story One and One Half
Foundation Slab
Level or Stories One and One Half
Structure Type Brick
Schools
Elementary Schools Choice Of School
Middle Schools Choice Of School
High Schools Choice Of School
School District Garland Isd
Others
Restrictions Development
Ownership Pei Li & Raymond Huynh
Acceptable Financing Cash, Conventional, FHA, VA Loan
Listing Terms Cash, Conventional, FHA, VA Loan
Virtual Tour https://www.propertypanorama.com/instaview/ntreis/21112830

GET MORE INFORMATION

REALTOR® | Lic# 0749780






