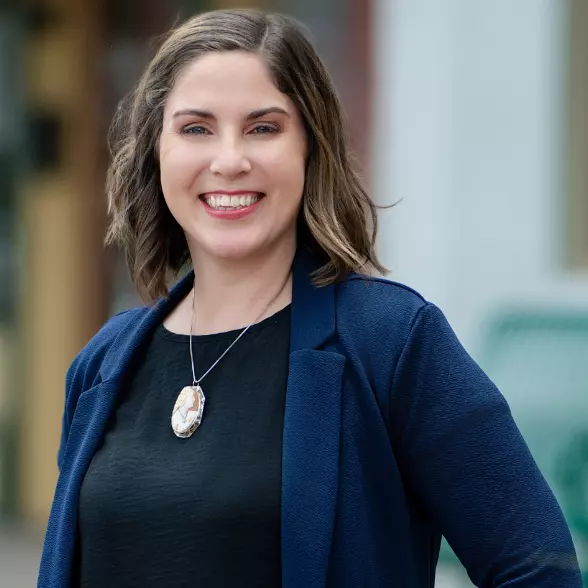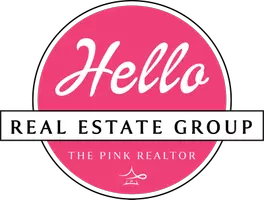
5 Beds
3 Baths
3,127 SqFt
5 Beds
3 Baths
3,127 SqFt
Key Details
Property Type Single Family Home
Sub Type Single Family Residence
Listing Status Active
Purchase Type For Sale
Square Footage 3,127 sqft
Subdivision Bozman Farm Estates Ph 3
MLS Listing ID 21090752
Style Craftsman,Traditional
Bedrooms 5
Full Baths 3
HOA Fees $600/ann
HOA Y/N Mandatory
Year Built 2016
Annual Tax Amount $10,578
Lot Size 8,712 Sqft
Acres 0.2
Property Sub-Type Single Family Residence
Property Description
This beautifully updated Highland Home in Bozman Farm Estates combines modern comfort with functional design. The open-concept layout features TALL CEILINGS, soft natural light, and a seamless flow between the kitchen, living, and dining spaces, perfect for everyday living and entertaining.
The kitchen anchors the home with an eat-in island, breakfast nook, and formal dining area, all overlooking a cozy living room with a fireplace. Two bedrooms and two full baths on the main floor, including a private guest suite, offer flexible space for in-laws, visitors, or an additional dedicated workspace. A French-door office overlooks the greenbelt for quiet focus or creative inspiration.
Upstairs, a spacious game room provides plenty of room for movie nights, hobbies, or a teen retreat. Additional highlights include two walk-in attics one with built-in shelving, built-in garage cabinets, and an extra large laundry room with space for a second refrigerator or deep freeze.
Outside, enjoy a private backyard with board-on-board fencing, storage shed, playset that conveys, and garden beds ready for planting. The home faces a peaceful greenbelt and creek, offering a serene view and friendly community feel.
Recent updates include a 2025 HVAC tune-up, roof tune-up, new carpet, interior paint, electrical check, and fresh landscaping.
Updated, move-in ready, and priced to sell fast!
Location
State TX
County Collin
Direction Welcome to Bozman Farm Estates! As you drive in, you’ll pass a peaceful fishing pond with lily pads and a pier. Just ahead, one of the community pools appears on your left. Go straight past 2 stop signs, & you’ll find your new home on the left, surrounded by green space and friendly neighbors.
Rooms
Dining Room 2
Interior
Interior Features Built-in Features, Chandelier, Decorative Lighting, Double Vanity, Eat-in Kitchen, Flat Screen Wiring, Granite Counters, High Speed Internet Available, In-Law Suite Floorplan, Kitchen Island, Open Floorplan, Pantry, Vaulted Ceiling(s), Walk-In Closet(s), Second Primary Bedroom
Heating Central, Natural Gas
Cooling Ceiling Fan(s), Central Air, Electric
Fireplaces Number 1
Fireplaces Type Brick, Gas, Glass Doors, Living Room, Masonry, Raised Hearth, Stone, Wood Burning
Equipment Irrigation Equipment
Appliance Dishwasher, Disposal, Gas Range, Microwave, Plumbed For Gas in Kitchen, Refrigerator, Tankless Water Heater
Heat Source Central, Natural Gas
Laundry Utility Room, Full Size W/D Area, Other
Exterior
Exterior Feature Covered Patio/Porch, Garden(s), Rain Gutters, Lighting, Private Yard, Storage
Garage Spaces 3.0
Fence Back Yard, Full, Gate, High Fence, Privacy, Wood
Pool Other
Utilities Available All Weather Road, City Sewer, City Water, Concrete, Curbs, Sidewalk
Roof Type Composition
Total Parking Spaces 3
Garage Yes
Building
Lot Description Adjacent to Greenbelt, Greenbelt, Landscaped, Lrg. Backyard Grass, Sprinkler System, Subdivision
Story Two
Foundation Slab
Level or Stories Two
Structure Type Brick,Siding
Schools
Elementary Schools Wally Watkins
High Schools Wylie East
School District Wylie Isd
Others
Ownership See Agent
Acceptable Financing Cash, Conventional, FHA, VA Loan
Listing Terms Cash, Conventional, FHA, VA Loan
Special Listing Condition Aerial Photo
Virtual Tour https://www.propertypanorama.com/instaview/ntreis/21090752

GET MORE INFORMATION

REALTOR® | Lic# 0749780






