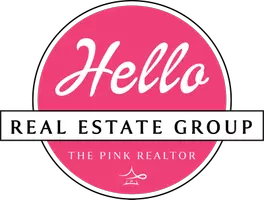
2 Beds
2 Baths
1,720 SqFt
2 Beds
2 Baths
1,720 SqFt
Key Details
Property Type Townhouse
Sub Type Townhouse
Listing Status Active
Purchase Type For Rent
Square Footage 1,720 sqft
Subdivision Park Cities Twnhms Amd
MLS Listing ID 21061026
Style Traditional
Bedrooms 2
Full Baths 2
HOA Fees $250/mo
PAD Fee $1
HOA Y/N Mandatory
Year Built 2005
Lot Size 1,873 Sqft
Acres 0.043
Property Sub-Type Townhouse
Property Description
PRIME LOCATION: Nestled in the heart of Dallas, with easy access to Park Cities and its amenities like Highland Park Village, SMU, Snider Plaza, and numerous restaurants, stores, and offices, all less than 10 minutes away, with most major suburbs less than 20 minutes away. Close to the Katy Trail, Downtown, Victory Park, Uptown and Love Field Airport (DFW is less than 20 minutes away).
RECENT RENOVATIONS: This beautifully renovated home (2024-25) features an open floor plan, refinished hardwood floors, new fence, renovated spa-like master bathroom, an updated kitchen, and a turfed backyard, for easy pet maintenance. New hot water heater in 2023.
OPEN FLOOR PLAN: Ideal for entertaining, the spacious layout includes a well-appointed kitchen with a gas range, granite countertops, large island with built-in sink, stainless steel smart appliances, and a full size pantry.
CONVENIENT LAYOUT: On the first level is a full size laundry-mud room, second bedroom and full bathroom. The second floor has the living area, kitchen, master bedroom, renovated master bathroom, dedicated area convertible into either an office or bar, and a cozy balcony for relaxing.
NATURAL LIGHT & SCENIC VIEWS: Abundant natural light fills the home, with picturesque views of mature trees and a refreshing community pool located within steps from the front door. All regular maintenance is covered, so no need to maintain grass or shrubs.
RELAXING OUTDOOR SPACES: Double patio doors in the living area open to a cozy balcony overlooking serene surroundings. A perfect place to enjoy your morning coffee or relax with your evening wine.
AMPLE STORAGE & PARKING: Oversized walk-in closets and a two car garage with additional storage space.
GATED COMMUNITY AMENITIES: The well maintained community area includes a beautiful pool, and a gate for security.
FLEXIBLE FURNISHING OPTIONS: Home is available fully, partially, or unfurnished.
Location
State TX
County Dallas
Community Gated
Direction From Dallas North Tollway exit Mockingbird Lane toward SMU. Right on W Mockingbird, Left onto Oriole Drive, Left onto Dillard Lane. Parking is available on Oriole Drive and then there is a gate access. Code 1289
Rooms
Dining Room 1
Interior
Interior Features Cable TV Available, Decorative Lighting, Double Vanity, Dry Bar, Kitchen Island, Open Floorplan, Walk-In Closet(s)
Heating Central
Cooling Ceiling Fan(s), Central Air
Flooring Ceramic Tile, Hardwood
Appliance Dishwasher, Gas Range, Microwave, Refrigerator
Heat Source Central
Laundry Utility Room, Full Size W/D Area
Exterior
Exterior Feature Balcony
Garage Spaces 2.0
Pool In Ground, Outdoor Pool
Community Features Gated
Utilities Available Cable Available, City Sewer, City Water, Electricity Connected
Roof Type Asphalt
Total Parking Spaces 2
Garage Yes
Private Pool 1
Building
Lot Description Many Trees, No Backyard Grass
Story Two
Foundation Slab
Level or Stories Two
Structure Type Brick
Schools
Elementary Schools Maplelawn
Middle Schools Rusk
High Schools North Dallas
School District Dallas Isd
Others
Pets Allowed Yes Pets Allowed
Restrictions No Smoking
Ownership Haben Tewelde
Pets Allowed Yes Pets Allowed
Virtual Tour https://www.propertypanorama.com/instaview/ntreis/21061026

GET MORE INFORMATION

REALTOR® | Lic# 0749780






