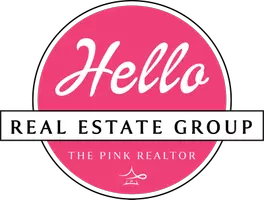
4 Beds
3 Baths
1,962 SqFt
4 Beds
3 Baths
1,962 SqFt
Key Details
Property Type Single Family Home
Sub Type Single Family Residence
Listing Status Active
Purchase Type For Sale
Square Footage 1,962 sqft
Subdivision Ridgewood Park 04
MLS Listing ID 21052762
Style Traditional
Bedrooms 4
Full Baths 3
HOA Y/N None
Year Built 1967
Annual Tax Amount $6,267
Lot Size 9,365 Sqft
Acres 0.215
Property Sub-Type Single Family Residence
Property Description
Seller is offering a brand-new washer & dryer and a $500 U-Haul gift card for contracts executed by November 30, 2025. Offer may change or be withdrawn at any time by seller.
Stunningly remodeled one-story home with a detached suite!
This beautifully renovated property blends modern comfort with flexible living options in a highly desirable location.
Main Home: Approximately 1,962 sq ft featuring 3 spacious bedrooms and 2.5 elegant bathrooms.
Detached Apartment or MIL Suite: Includes 1 bedroom, 1 full bath, full kitchen, and separate electric meter ideal for rental income, extended family, or a private office.
Modern Kitchen: A chef's delight featuring brand-new cabinets, a quartz countertop island, and stainless steel appliances including refrigerator, dishwasher, microwave, and oven.
Luxurious Bathrooms: Spa style finishes with rain showers, built-in shampoo niches, and beautifully tiled walls.
Large Laundry Room: Designed with added storage and functionality.
Outdoor Living: Enjoy a covered patio perfect for entertaining or unwinding.
Fully Updated Throughout: New lighting fixtures, ceiling fans in every room, fresh doors, trim, flooring, and finishes. Virtually everything has been remodeled from ceiling to baseboards for a truly move-in ready experience.
Don't miss this beautifully restored home with valuable November incentives!
Location
State TX
County Dallas
Direction GOOGLE MAPS
Rooms
Dining Room 2
Interior
Interior Features Cable TV Available, Decorative Lighting, Eat-in Kitchen
Heating Central
Cooling Ceiling Fan(s), Central Air, Electric
Flooring Vinyl
Fireplaces Number 1
Fireplaces Type Gas Starter
Appliance Dishwasher, Disposal, Gas Cooktop, Plumbed For Gas in Kitchen
Heat Source Central
Laundry Utility Room, Full Size W/D Area, Dryer Hookup
Exterior
Exterior Feature Covered Patio/Porch
Garage Spaces 1.0
Fence Wood
Utilities Available Cable Available, City Sewer, City Water, Sidewalk
Total Parking Spaces 1
Garage Yes
Building
Lot Description Interior Lot, Landscaped
Story One
Foundation Slab
Level or Stories One
Structure Type Brick,Siding
Schools
Elementary Schools Choice Of School
Middle Schools Choice Of School
High Schools Choice Of School
School District Garland Isd
Others
Ownership SEE TAX
Acceptable Financing Cash, Conventional, FHA, VA Loan
Listing Terms Cash, Conventional, FHA, VA Loan
Virtual Tour https://www.propertypanorama.com/instaview/ntreis/21052762

GET MORE INFORMATION

REALTOR® | Lic# 0749780






