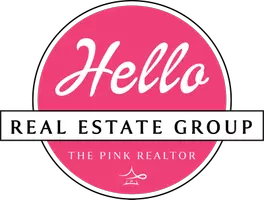4 Beds
3 Baths
2,088 SqFt
4 Beds
3 Baths
2,088 SqFt
Key Details
Property Type Single Family Home
Sub Type Single Family Residence
Listing Status Active
Purchase Type For Sale
Square Footage 2,088 sqft
Price per Sqft $146
Subdivision Cartwright Ranch Ph 1
MLS Listing ID 21046349
Style Traditional
Bedrooms 4
Full Baths 3
HOA Fees $750/ann
HOA Y/N Mandatory
Year Built 2024
Annual Tax Amount $1,405
Lot Size 6,403 Sqft
Acres 0.147
Property Sub-Type Single Family Residence
Property Description
This beautiful 4-bedroom, 3-bathroom home offers the perfect blend of space, style, and comfort with 2,088 sq ft of living space. Step inside to discover an open floor plan designed for modern living—whether you're entertaining guests or enjoying a cozy night in, the seamless flow between the kitchen, dining, and living areas makes it easy.
The heart of the home is the spacious kitchen with plenty of counter space, storage, and room to gather. A dedicated study provides the ideal spot for working from home, reading, or managing household tasks.
The primary suite is a true retreat, featuring a private bath and generous walk-in closet. With three additional bedrooms and full baths, there's room for everyone to have their own space.
Puronics water filtration system conveys with the purchase of the home!
Outside, enjoy the Texas evenings on your covered patio and take advantage of the family-friendly neighborhood with easy access to schools, parks, and major highways.
Don't miss your chance to make this Crandall gem your own!
Assumable loan with GREAT interest rate!!! Call or text listing agent for details!
Location
State TX
County Kaufman
Direction From I-45 S: exit 282 toward US-175 stay on frontage road Turn L onto US-175 frontage road Turn R onto Ranch River Circle Turn R onto Thornton Dr Turn L onto Peregrine Way Home on the R
Rooms
Dining Room 1
Interior
Interior Features Cable TV Available, Decorative Lighting, Granite Counters, Kitchen Island, Open Floorplan, Pantry, Walk-In Closet(s)
Heating Central
Cooling Central Air
Flooring Carpet, Ceramic Tile, Laminate
Appliance Dishwasher, Disposal, Microwave, Refrigerator, Tankless Water Heater, Vented Exhaust Fan, Water Purifier
Heat Source Central
Laundry Electric Dryer Hookup, Washer Hookup
Exterior
Garage Spaces 2.0
Fence Back Yard, Wood
Utilities Available City Sewer, City Water
Roof Type Composition
Total Parking Spaces 2
Garage Yes
Building
Story One
Foundation Slab
Level or Stories One
Structure Type Brick
Schools
Elementary Schools Noble Reed
Middle Schools Crandall
High Schools Crandall
School District Crandall Isd
Others
Ownership See Tax Record
Acceptable Financing Assumable, Cash, Conventional, FHA, VA Loan
Listing Terms Assumable, Cash, Conventional, FHA, VA Loan
Virtual Tour https://www.propertypanorama.com/instaview/ntreis/21046349

GET MORE INFORMATION
REALTOR® | Lic# 0749780





