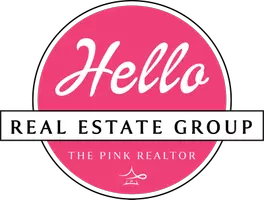4 Beds
3 Baths
2,469 SqFt
4 Beds
3 Baths
2,469 SqFt
Key Details
Property Type Single Family Home
Sub Type Single Family Residence
Listing Status Active
Purchase Type For Rent
Square Footage 2,469 sqft
Subdivision Artesia Ph 2A
MLS Listing ID 20993034
Style Contemporary/Modern
Bedrooms 4
Full Baths 2
Half Baths 1
HOA Fees $250
PAD Fee $1
HOA Y/N Mandatory
Year Built 2015
Lot Size 5,793 Sqft
Acres 0.133
Lot Dimensions 50x110
Property Sub-Type Single Family Residence
Property Description
At the heart of the home is a chef's dream kitchen with quartz and granite countertops, custom cabinetry, microwave, fridge, electric smooth top range, dishwasher, walk-in pantry and granite & Ctile backsplash. C tile floors in all wet areas.
The primary suite on first floor offers privacy and comfort with an en-suite bath that includes dual sink, jetted tub, furniture-style vanity, and a tiled walk-in shower with glass accents. Upstairs, you'll find three additional bedrooms, a full bathroom, and a spacious game room perfect for play or movie nights. Just minutes from Prosper schools, parks, and shopping. The community features 2 Swimming Pools and a fitness center.
REFRIGERATOR, WASHER and DRYER are INCLUDED!!!! You do not want to miss this gem. Come see it today before its gone.
Location
State TX
County Denton
Community Club House, Community Pool, Fitness Center, Playground
Direction See GPS
Rooms
Dining Room 1
Interior
Interior Features Cable TV Available, High Speed Internet Available
Heating Central, Electric, Zoned
Cooling Ceiling Fan(s), Central Air, Electric, Zoned
Flooring Carpet, Ceramic Tile, Laminate
Fireplaces Number 1
Fireplaces Type Metal, Wood Burning
Appliance Dishwasher, Disposal, Electric Cooktop, Electric Range, Microwave
Heat Source Central, Electric, Zoned
Exterior
Exterior Feature Covered Patio/Porch, Rain Gutters
Garage Spaces 2.0
Fence Wood
Community Features Club House, Community Pool, Fitness Center, Playground
Utilities Available MUD Sewer, MUD Water
Roof Type Composition
Total Parking Spaces 2
Garage Yes
Building
Lot Description Few Trees, Interior Lot, Landscaped, Sprinkler System, Subdivision
Story Two
Foundation Slab
Level or Stories Two
Structure Type Brick,Fiber Cement,Rock/Stone
Schools
Elementary Schools Windsong Ranch
Middle Schools Reynolds
High Schools Prosper
School District Prosper Isd
Others
Pets Allowed Call, Number Limit, Size Limit
Restrictions No Sublease,No Waterbeds,Pet Restrictions,Other
Ownership see agent
Pets Allowed Call, Number Limit, Size Limit
Virtual Tour https://www.propertypanorama.com/instaview/ntreis/20993034

GET MORE INFORMATION
REALTOR® | Lic# 0749780






