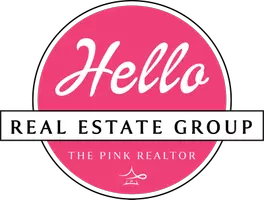4 Beds
2 Baths
2,062 SqFt
4 Beds
2 Baths
2,062 SqFt
Key Details
Property Type Single Family Home
Sub Type Single Family Residence
Listing Status Active
Purchase Type For Rent
Square Footage 2,062 sqft
Subdivision Foree Ranch
MLS Listing ID 20982102
Bedrooms 4
Full Baths 2
PAD Fee $1
HOA Y/N Mandatory
Year Built 2025
Lot Size 2,060 Sqft
Acres 0.0473
Property Sub-Type Single Family Residence
Property Description
Welcome to this Brand-new single-story home in Foree Ranch, thoughtfully designed for modern living and effortless entertaining. The open-concept layout seamlessly connects the kitchen, dining, and living areas, extending out to a covered patio—perfect for indoor-outdoor gatherings. Three secondary bedrooms are located near the front of the home, offering privacy and flexibility for family, guests, or a home office. The secluded owner's suite is tucked away on its own side of the home and features a luxurious en-suite bathroom and a large walk-in closet. A versatile flex room just off the main living area can be customized to fit your lifestyle—ideal for a home office, gym, playroom, or media space. Spacious backyard where the family gets good relaxation. Community has all amenities where family and kids can get entertained.
Location
State TX
County Denton
Community Curbs, Sidewalks
Direction West on HWY 380. Right on FM 2931 - 2.7 Miles. Right on Blackberry Trl. - 225 ft to Arabian Rd. Home on the Right
Rooms
Dining Room 1
Interior
Interior Features Built-in Features, Cable TV Available, Decorative Lighting, High Speed Internet Available, Kitchen Island, Open Floorplan, Pantry, Walk-In Closet(s)
Heating Central, ENERGY STAR Qualified Equipment
Cooling Ceiling Fan(s), Central Air
Flooring Carpet, Luxury Vinyl Plank
Appliance Dishwasher, Disposal, Gas Cooktop, Gas Oven, Gas Range, Microwave, Plumbed For Gas in Kitchen, Tankless Water Heater, Vented Exhaust Fan
Heat Source Central, ENERGY STAR Qualified Equipment
Exterior
Exterior Feature Covered Patio/Porch
Garage Spaces 2.0
Fence Wood
Community Features Curbs, Sidewalks
Utilities Available City Sewer, City Water
Roof Type Composition
Garage Yes
Private Pool 1
Building
Lot Description Interior Lot, Sprinkler System
Story One
Level or Stories One
Structure Type Siding
Schools
Elementary Schools Jackie Fuller
Middle Schools Aubrey
High Schools Aubrey
School District Aubrey Isd
Others
Pets Allowed Yes
Restrictions No Smoking,No Sublease
Ownership Gautam Gupta
Special Listing Condition Aerial Photo
Pets Allowed Yes
Virtual Tour https://www.propertypanorama.com/instaview/ntreis/20982102

GET MORE INFORMATION
REALTOR® | Lic# 0749780






