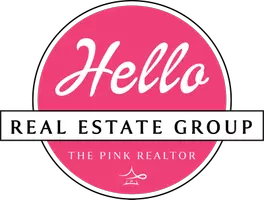3 Beds
2 Baths
1,812 SqFt
3 Beds
2 Baths
1,812 SqFt
Key Details
Property Type Single Family Home
Sub Type Single Family Residence
Listing Status Active
Purchase Type For Sale
Square Footage 1,812 sqft
Price per Sqft $193
Subdivision Timberlake Estates Add
MLS Listing ID 20971162
Style Traditional
Bedrooms 3
Full Baths 2
HOA Fees $200/ann
HOA Y/N Mandatory
Year Built 1968
Annual Tax Amount $3,036
Lot Size 9,234 Sqft
Acres 0.212
Property Sub-Type Single Family Residence
Property Description
Step inside to discover a bright and open layout featuring all new interior doors, updated tile in the bathrooms, and a stylish kitchen complete with custom cabinets, granite countertops, and high end appliances. Both bathrooms have been thoughtfully renovated and include built in makeup vanities for added convenience.
The private backyard is enclosed by an 8-foot fence and includes a rear entry, two car garage for enhanced privacy and curb appeal. Whether you're relaxing indoors or entertaining guests, this home offers both style and function in a serene lake community setting.
Don't miss your chance to own this move in ready gem in one of Azle's most desirable neighborhoods!
Location
State TX
County Tarrant
Community Boat Ramp, Community Dock, Community Sprinkler, Curbs, Fishing, Lake
Direction Use GPS
Rooms
Dining Room 2
Interior
Interior Features Built-in Features, Cable TV Available, Chandelier, Decorative Lighting, Eat-in Kitchen, Flat Screen Wiring, Granite Counters, High Speed Internet Available, Kitchen Island, Natural Woodwork, Open Floorplan, Paneling, Pantry, Vaulted Ceiling(s), Walk-In Closet(s), Wired for Data
Heating Electric, Fireplace(s)
Cooling Attic Fan, Ceiling Fan(s), Central Air, Electric, Gas
Flooring Ceramic Tile
Fireplaces Number 1
Fireplaces Type Den, Gas, Wood Burning
Equipment Negotiable
Appliance Dishwasher, Disposal, Electric Cooktop, Electric Oven, Electric Range, Gas Water Heater, Microwave
Heat Source Electric, Fireplace(s)
Laundry Electric Dryer Hookup, Utility Room, Full Size W/D Area, Washer Hookup
Exterior
Exterior Feature Covered Patio/Porch, Rain Gutters, Private Entrance
Garage Spaces 2.0
Fence Wood
Community Features Boat Ramp, Community Dock, Community Sprinkler, Curbs, Fishing, Lake
Utilities Available All Weather Road, Asphalt, Cable Available, City Sewer, City Water, Concrete, Curbs, Electricity Connected, Individual Gas Meter, Phone Available
Roof Type Metal,Spanish Tile
Total Parking Spaces 2
Garage Yes
Building
Lot Description Cleared, Few Trees, Interior Lot, Landscaped, Oak
Story One
Foundation Slab
Level or Stories One
Structure Type Brick,Cedar,Concrete,Rock/Stone,Siding,Wood
Schools
Elementary Schools Eagle Heights
High Schools Azle
School District Azle Isd
Others
Ownership Stults Family LLC
Acceptable Financing Cash, Conventional, FHA, VA Loan
Listing Terms Cash, Conventional, FHA, VA Loan
Virtual Tour https://www.propertypanorama.com/instaview/ntreis/20971162

GET MORE INFORMATION
REALTOR® | Lic# 0749780






