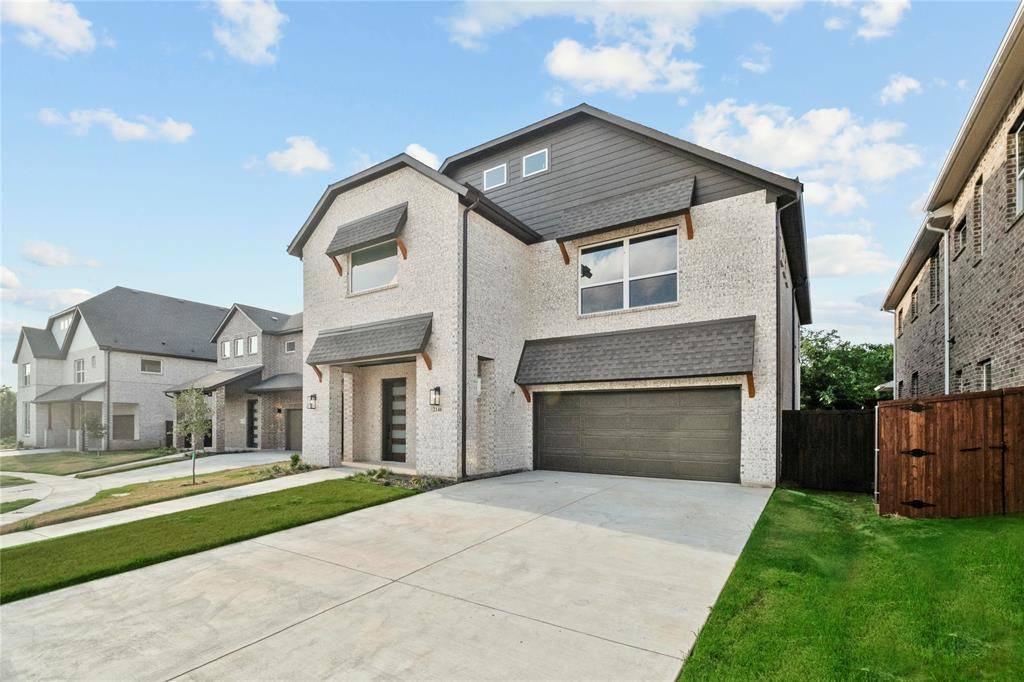4 Beds
4 Baths
3,237 SqFt
4 Beds
4 Baths
3,237 SqFt
Key Details
Property Type Single Family Home
Sub Type Single Family Residence
Listing Status Active
Purchase Type For Sale
Square Footage 3,237 sqft
Price per Sqft $223
Subdivision Oak Haven On The Creek
MLS Listing ID 20960626
Style Craftsman,Traditional
Bedrooms 4
Full Baths 3
Half Baths 1
HOA Fees $600
HOA Y/N Mandatory
Year Built 2025
Lot Size 6,098 Sqft
Acres 0.14
Property Sub-Type Single Family Residence
Property Description
This beautifully designed 4-bedroom, 3.5-bath home in Oak Haven Park offers flexible living with soaring ceilings, abundant natural light, and a seamless open-concept layout. The first floor includes a private home office, a convenient mudroom, and spacious living, dining, and kitchen areas featuring a large island, stainless steel appliances, and sleek, contemporary finishes. Upstairs, the expansive primary suite boasts a walk-in closet and a spa-inspired bath, while two additional bedrooms each feature en-suite baths and generous storage. Bonus spaces include a dedicated office and a versatile game room, perfect for work, play, or entertaining. Enjoy a manageable backyard, energy-efficient upgrades, and a tankless water heater. Ask about additional floor plans and current incentives.
Location
State TX
County Dallas
Direction Follow GPS
Rooms
Dining Room 1
Interior
Interior Features Eat-in Kitchen, Vaulted Ceiling(s), Walk-In Closet(s)
Heating Central
Cooling Central Air
Flooring Carpet
Appliance Dishwasher, Disposal, Electric Cooktop, Electric Oven, Microwave
Heat Source Central
Laundry Full Size W/D Area
Exterior
Garage Spaces 2.0
Utilities Available City Sewer, City Water
Roof Type Mixed,Shingle
Total Parking Spaces 2
Garage Yes
Building
Story Two
Foundation Slab
Level or Stories Two
Structure Type Brick,Siding
Schools
Elementary Schools Choice Of School
Middle Schools Choice Of School
High Schools Choice Of School
School District Garland Isd
Others
Ownership See Tax
Acceptable Financing Cash, Conventional, FHA, VA Loan
Listing Terms Cash, Conventional, FHA, VA Loan
Virtual Tour https://www.propertypanorama.com/instaview/ntreis/20960626

GET MORE INFORMATION
REALTOR® | Lic# 0749780






