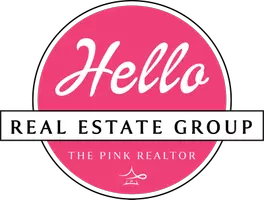4 Beds
5 Baths
2,694 SqFt
4 Beds
5 Baths
2,694 SqFt
Key Details
Property Type Single Family Home
Sub Type Single Family Residence
Listing Status Active
Purchase Type For Sale
Square Footage 2,694 sqft
Price per Sqft $176
Subdivision Doerrings W C
MLS Listing ID 20961269
Style Contemporary/Modern
Bedrooms 4
Full Baths 4
Half Baths 1
HOA Y/N None
Year Built 2025
Annual Tax Amount $2,417
Lot Size 8,319 Sqft
Acres 0.191
Property Sub-Type Single Family Residence
Property Description
This thoughtful floor plan includes four bedrooms, each with its own en suite bath and walk in. The first floor has two bedrooms with en suite baths along with the laundry room.
The second floor features an open-concept kitchen, anchored by natural walnut veneer cabinets, quartz countertop with waterfall, 48 inch gas range and a beautiful 10' long island with decorative light fixtures makes this space as functional as it is stunning overlooking the dining and living room area. The primary suite is on the second floor and features a spa-like bath with his and her vanity, freestanding soak in tub and shower.
The third-floor bedroom offers versatility as it can be used as in-law suite or movie-game room. This floor also includes 680 sqft of pure rooftop entertainment area for you and your guests.
Location
State TX
County Dallas
Direction Use GPS
Rooms
Dining Room 1
Interior
Interior Features Cable TV Available, Chandelier, Decorative Lighting, Double Vanity, Eat-in Kitchen, Granite Counters, Kitchen Island, Open Floorplan, Walk-In Closet(s)
Heating Central, Electric, ENERGY STAR Qualified Equipment, ENERGY STAR/ACCA RSI Qualified Installation
Cooling Ceiling Fan(s), Central Air, Electric, ENERGY STAR Qualified Equipment
Flooring Luxury Vinyl Plank
Fireplaces Number 1
Fireplaces Type Living Room
Appliance Dishwasher, Disposal, Microwave, Refrigerator, Tankless Water Heater
Heat Source Central, Electric, ENERGY STAR Qualified Equipment, ENERGY STAR/ACCA RSI Qualified Installation
Laundry Utility Room, Stacked W/D Area
Exterior
Garage Spaces 2.0
Utilities Available Alley, Cable Available, City Sewer, City Water, Electricity Available, Electricity Connected, Individual Gas Meter, Individual Water Meter, Natural Gas Available, Phone Available, Sidewalk, Underground Utilities
Roof Type Flat
Total Parking Spaces 2
Garage Yes
Building
Story Three Or More
Foundation Slab
Level or Stories Three Or More
Structure Type Siding,Stucco
Schools
Elementary Schools Dunbar
Middle Schools Dade
High Schools Madison
School District Dallas Isd
Others
Ownership Keystone Capital Investments LLC
Acceptable Financing Cash, Conventional, FHA, VA Loan
Listing Terms Cash, Conventional, FHA, VA Loan
Virtual Tour https://www.propertypanorama.com/instaview/ntreis/20961269

GET MORE INFORMATION
REALTOR® | Lic# 0749780






