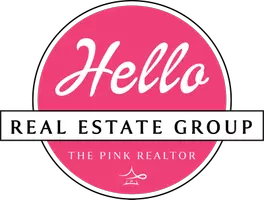5 Beds
4 Baths
3,343 SqFt
5 Beds
4 Baths
3,343 SqFt
Key Details
Property Type Single Family Home
Sub Type Single Family Residence
Listing Status Active
Purchase Type For Sale
Square Footage 3,343 sqft
Price per Sqft $200
Subdivision Wyndham Place Estates Add
MLS Listing ID 20890739
Style Traditional
Bedrooms 5
Full Baths 3
Half Baths 1
HOA Y/N None
Year Built 1989
Annual Tax Amount $10,512
Lot Size 9,670 Sqft
Acres 0.222
Property Sub-Type Single Family Residence
Property Description
Key Features:
· 5 Spacious Bedrooms – Each filled with natural light, with walk-in closets.
· 3.5 Bathrooms – Includes a Jack & Jill bath upstairs, a stylish half bath on the main level, and all-new vanities with modern fixtures throughout.
· Expansive Living & Dining Areas – Perfect for family gatherings or entertaining guests.
· Flexible Multi-Use Space – Ideal for formal dining or a private home office.
Backyard Oasis: Enjoy resort-style living with a sparkling pool, custom-designed patio featuring an electric fireplace, ceiling fan, outdoor TV mount, and built-in lighting and electric outlets. Unique expansive backyard gate to welcome your large family outdoor gatherings. Lush landscaping and privacy make this the perfect outdoor retreat just in time for the summer!
Primary Suite Retreat: Unwind in a luxurious primary suite with a spa-like en-suite bathroom and a generous walk-in closet.
Recent Renovations Include:
· Fresh interior paint throughout
· Brand new carpet in upstairs living areas
· Stylish updated staircase with wrought iron railing
· LV flooring on the main level
· Upgraded front door and elegant front landscaping with custom night-time lighting
Location
State TX
County Tarrant
Direction GPS
Rooms
Dining Room 2
Interior
Interior Features Cathedral Ceiling(s), Decorative Lighting, Double Vanity
Heating Central
Cooling Attic Fan, Ceiling Fan(s), Central Air, Electric
Flooring Carpet, Luxury Vinyl Plank
Fireplaces Number 1
Fireplaces Type Living Room, Stone, Wood Burning
Appliance Dishwasher, Disposal, Electric Range, Electric Water Heater, Ice Maker, Microwave, Other
Heat Source Central
Laundry Electric Dryer Hookup
Exterior
Exterior Feature Covered Patio/Porch, Private Yard
Garage Spaces 2.0
Carport Spaces 2
Pool In Ground
Utilities Available Cable Available, City Sewer, City Water, Electricity Available, Phone Available
Roof Type Shingle
Garage Yes
Private Pool 1
Building
Story Two
Foundation Slab
Level or Stories Two
Structure Type Brick
Schools
Elementary Schools Carol Holt
Middle Schools Howard
High Schools Legacy
School District Mansfield Isd
Others
Ownership See Agent
Acceptable Financing Cash, Conventional, FHA, VA Loan
Listing Terms Cash, Conventional, FHA, VA Loan
Special Listing Condition Agent Related to Owner
Virtual Tour https://www.propertypanorama.com/instaview/ntreis/20890739

GET MORE INFORMATION
REALTOR® | Lic# 0749780






