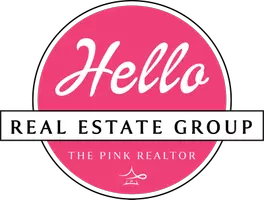1 Bed
1 Bath
552 SqFt
1 Bed
1 Bath
552 SqFt
Key Details
Property Type Condo
Sub Type Condominium
Listing Status Active
Purchase Type For Sale
Square Footage 552 sqft
Price per Sqft $240
Subdivision Forest West Condos
MLS Listing ID 20901974
Style Traditional
Bedrooms 1
Full Baths 1
HOA Fees $234/mo
HOA Y/N Mandatory
Year Built 2024
Annual Tax Amount $386
Lot Size 1.979 Acres
Acres 1.979
Property Sub-Type Condominium
Property Description
Step inside to an open-concept living space that flows seamlessly into a modern kitchen, equipped with a sleek bar area perfect for casual dining and entertaining. The spaciousness is enhanced by an efficient layout that maximizes every square foot, with a separate laundry room and a conveniently placed water heater, adding practical touches to everyday convenience. Condo comes with no appliances such as washer, dryer, fridge, stove and dishwasher.
Relax and rejuvenate in the tranquil bathroom, featuring a luxurious steam shower designed to offer a spa-like experience. You'll find ample storage space with an included closet, ensuring all your essentials have their place.
Community living is elevated with access to a well-maintained pool, inviting you to unwind on sunny days and mingle with neighbors. This property is not just a home; it's a lifestyle upgrade, strategically located to offer connectivity and comfort without compromise.
Don't miss out on this exceptional opportunity to invest in a never-lived-in property with unmatched accessibility and brand-new amenities. Contact the listing agent today to schedule a private showing and take the first step toward making this immaculate condo your new home.
Location
State TX
County Dallas
Community Curbs, Pool
Direction 635 West, exit Webb Chapel, turn left, turn right on Forest Lane. Forest West Condos will be on the left.
Rooms
Dining Room 0
Interior
Interior Features Cable TV Available, Open Floorplan, Walk-In Closet(s)
Heating Electric
Cooling Ceiling Fan(s), Electric
Flooring Vinyl
Appliance None
Heat Source Electric
Laundry Electric Dryer Hookup, Washer Hookup
Exterior
Fence Wood
Community Features Curbs, Pool
Utilities Available City Sewer, City Water, Curbs
Roof Type Composition
Garage No
Private Pool 1
Building
Story One
Foundation Slab
Level or Stories One
Structure Type Brick,Wood
Schools
Elementary Schools Marcus
Middle Schools Marsh
High Schools White
School District Dallas Isd
Others
Ownership David Keith Helwig
Acceptable Financing Cash, Conventional
Listing Terms Cash, Conventional
Virtual Tour https://www.propertypanorama.com/instaview/ntreis/20901974

GET MORE INFORMATION
REALTOR® | Lic# 0749780






