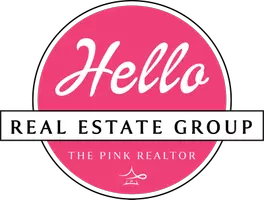4 Beds
4 Baths
3,030 SqFt
4 Beds
4 Baths
3,030 SqFt
OPEN HOUSE
Sat May 03, 12:00pm - 2:00pm
Sun May 04, 1:00pm - 3:00pm
Key Details
Property Type Single Family Home
Sub Type Single Family Residence
Listing Status Active
Purchase Type For Sale
Square Footage 3,030 sqft
Price per Sqft $257
Subdivision Liberty Ph 5
MLS Listing ID 20886502
Bedrooms 4
Full Baths 3
Half Baths 1
HOA Fees $64/mo
HOA Y/N Mandatory
Year Built 2019
Annual Tax Amount $11,178
Lot Size 0.262 Acres
Acres 0.262
Property Sub-Type Single Family Residence
Property Description
Step inside to experience the exceptional craftsmanship and upgraded features that make this home truly stand out. With four spacious bedrooms and a dedicated office space, this floor plan offers both flexibility and functionality. The primary suite is a private sanctuary, featuring a generous seating area, an elegant accent wall, and a luxuriously upgraded en-suite bathroom. Unwind in the oversized free-standing soaking tub, surrounded by high-end finishes designed for ultimate comfort.
For movie lovers and entertainment enthusiasts, the media room is a true showstopper! Designed to replicate an authentic theater experience, this space comes fully equipped with a cinematic projector, a built-in surround sound system, ceiling speakers, and standing speakers—ready to deliver an unparalleled movie night experience from day one.
Beyond the interior elegance, the expansive backyard backs up to a lush greenbelt, providing peace, privacy, and a picturesque view. Whether you envision hosting gatherings, creating an outdoor oasis, or simply enjoying the tranquility, this home offers endless possibilities.
Located in the prestigious Liberty subdivision, this Highland Home offers access to top-rated schools, resort-style amenities, and a welcoming community atmosphere. Don't miss this rare opportunity—schedule your private tour today and experience luxury living at its finest!
Location
State TX
County Collin
Community Community Pool, Fishing, Park
Direction See GPS
Rooms
Dining Room 1
Interior
Interior Features Built-in Features, Decorative Lighting, Granite Counters, High Speed Internet Available, Kitchen Island, Open Floorplan, Paneling, Pantry, Smart Home System, Sound System Wiring, Walk-In Closet(s)
Heating Central, Fireplace(s)
Cooling Ceiling Fan(s), Central Air, Electric
Flooring Carpet, Engineered Wood, Tile
Fireplaces Number 1
Fireplaces Type Decorative, Family Room, Gas
Appliance Electric Oven, Gas Cooktop, Microwave, Double Oven, Tankless Water Heater
Heat Source Central, Fireplace(s)
Laundry Gas Dryer Hookup, Utility Room, Washer Hookup
Exterior
Garage Spaces 3.0
Carport Spaces 3
Community Features Community Pool, Fishing, Park
Utilities Available City Sewer, City Water, Co-op Electric, Concrete, Curbs, Electricity Connected, Individual Gas Meter, Individual Water Meter
Roof Type Shingle
Total Parking Spaces 3
Garage Yes
Building
Story One
Foundation Slab
Level or Stories One
Schools
Elementary Schools Harry Mckillop
Middle Schools Melissa
High Schools Melissa
School District Melissa Isd
Others
Ownership See public records
Acceptable Financing Cash, Conventional, FHA, VA Loan
Listing Terms Cash, Conventional, FHA, VA Loan
Virtual Tour https://tourmls.uniqueexposurephotography.com/tour/MLS/2404PattonDrive_Melissa_TX_75454_1_410101.html

GET MORE INFORMATION
REALTOR® | Lic# 0749780






