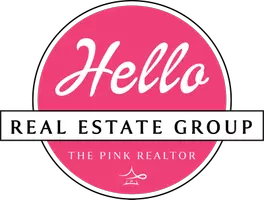3 Beds
3 Baths
2,093 SqFt
3 Beds
3 Baths
2,093 SqFt
Key Details
Property Type Single Family Home
Sub Type Single Family Residence
Listing Status Active
Purchase Type For Sale
Square Footage 2,093 sqft
Price per Sqft $246
Subdivision Underwood Estates
MLS Listing ID 20898790
Style Traditional
Bedrooms 3
Full Baths 2
Half Baths 1
HOA Fees $275/mo
HOA Y/N Mandatory
Year Built 1970
Annual Tax Amount $10,525
Lot Size 4,486 Sqft
Acres 0.103
Property Sub-Type Single Family Residence
Property Description
The living area is warm and inviting, complete with a real wood-burning fireplace and a custom-crafted wood mantle and octagon black tiles. A built-in bookshelf area in the living room adds to the home's charm, making it an ideal space for hosting guests. Hardwood flooring runs throughout the entire home, complemented by ceramic tile in the wet areas—no carpet at all.
Enjoy two private patios, perfect for morning coffee or unwinding in the evening. A dedicated home office is located at the front of the house, featuring french doors and the front windows are 2 large new custom windows that allows natural light to flow in. The master suite offers a brand-new walk-in shower with intricate floor-to-ceiling tile, double vanity sinks, and ample countertop space. The two guest bedrooms share a stylish Jack and Jill bathroom, also featuring beautifully detailed tile work, double vanities, and plenty of cabinet storage.
New owners will benefit from the water softner system with reverse osmosis thru out the entire home.
This stunning property is move-in ready and waiting for you. Don't miss the chance
Location
State TX
County Dallas
Community Club House, Community Pool
Direction See WAZE!
Rooms
Dining Room 2
Interior
Interior Features Built-in Features, Cable TV Available, Chandelier, Decorative Lighting, Double Vanity, Eat-in Kitchen, High Speed Internet Available, Open Floorplan, Walk-In Closet(s)
Heating Central, Electric, Fireplace(s)
Cooling Ceiling Fan(s), Central Air
Flooring Ceramic Tile, Hardwood, Wood
Fireplaces Number 1
Fireplaces Type Wood Burning
Appliance Dishwasher, Disposal, Electric Cooktop, Electric Oven, Electric Range, Microwave, Water Filter, Water Purifier, Water Softener
Heat Source Central, Electric, Fireplace(s)
Laundry Electric Dryer Hookup, Full Size W/D Area, Stacked W/D Area, Washer Hookup
Exterior
Exterior Feature Courtyard, Covered Patio/Porch, Rain Gutters, Lighting
Garage Spaces 2.0
Fence Gate, Wood
Community Features Club House, Community Pool
Utilities Available Alley, Cable Available, City Sewer, City Water, Curbs, Individual Gas Meter, Sidewalk
Roof Type Composition
Total Parking Spaces 2
Garage Yes
Building
Lot Description Few Trees, Interior Lot
Story One
Foundation Slab
Level or Stories One
Structure Type Brick
Schools
Elementary Schools Withers
Middle Schools Walker
High Schools White
School District Dallas Isd
Others
Ownership see agent
Virtual Tour https://www.propertypanorama.com/instaview/ntreis/20898790

GET MORE INFORMATION
REALTOR® | Lic# 0749780






